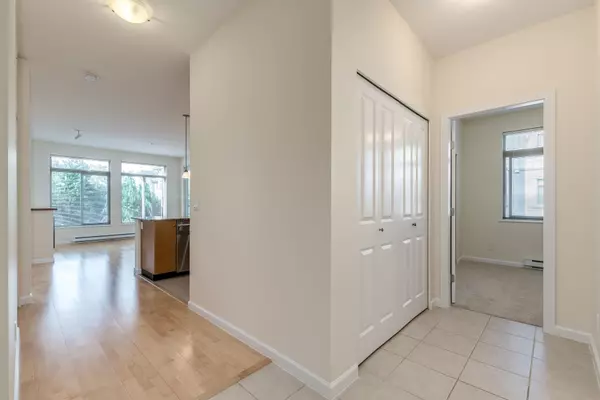
15385 101A AVE #310 Surrey, BC V3R 0B4
3 Beds
2 Baths
1,246 SqFt
UPDATED:
10/25/2024 08:05 PM
Key Details
Property Type Condo
Sub Type Apartment/Condo
Listing Status Pending
Purchase Type For Sale
Square Footage 1,246 sqft
Price per Sqft $585
Subdivision Guildford
MLS Listing ID R2936574
Style Corner Unit
Bedrooms 3
Full Baths 2
Maintenance Fees $526
Abv Grd Liv Area 1,246
Total Fin. Sqft 1246
Rental Info 100
Year Built 2006
Annual Tax Amount $2,636
Tax Year 2024
Property Description
Location
Province BC
Community Guildford
Area North Surrey
Building/Complex Name CHARLTON PARK
Zoning CD
Rooms
Other Rooms Den
Basement None
Kitchen 1
Separate Den/Office Y
Interior
Interior Features ClthWsh/Dryr/Frdg/Stve/DW
Heating Baseboard, Electric
Fireplaces Number 1
Fireplaces Type Electric
Heat Source Baseboard, Electric
Exterior
Exterior Feature Balcony(s)
Garage Garage; Underground
Garage Spaces 2.0
Amenities Available Club House, Exercise Centre, Garden, Guest Suite, In Suite Laundry, Playground, Pool; Outdoor, Sauna/Steam Room, Storage, Swirlpool/Hot Tub
View Y/N No
Roof Type Torch-On
Parking Type Garage; Underground
Total Parking Spaces 2
Building
Dwelling Type Apartment/Condo
Story 1
Sewer City/Municipal
Water City/Municipal
Locker Yes
Unit Floor 310
Structure Type Frame - Wood
Others
Restrictions Pets Allowed w/Rest.,Rentals Allowed
Tax ID 026-740-338
Energy Description Baseboard,Electric


GET MORE INFORMATION





