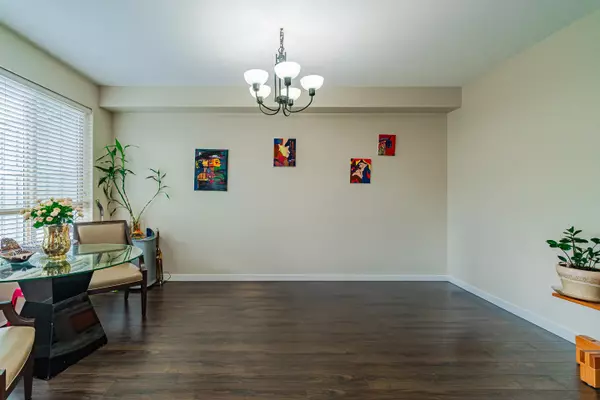
10595 DELSOM CRES #3 Delta, BC V4C 0C2
4 Beds
4 Baths
2,101 SqFt
UPDATED:
10/08/2024 05:25 PM
Key Details
Property Type Townhouse
Sub Type Townhouse
Listing Status Pending
Purchase Type For Sale
Square Footage 2,101 sqft
Price per Sqft $551
Subdivision Nordel
MLS Listing ID R2918455
Style 3 Storey
Bedrooms 4
Full Baths 3
Half Baths 1
Maintenance Fees $439
Abv Grd Liv Area 855
Total Fin. Sqft 2101
Year Built 2013
Annual Tax Amount $3,667
Tax Year 2023
Property Description
Location
Province BC
Community Nordel
Area N. Delta
Zoning CD348
Rooms
Other Rooms Bedroom
Basement None
Kitchen 1
Separate Den/Office N
Interior
Interior Features ClthWsh/Dryr/Frdg/Stve/DW, Drapes/Window Coverings, Garage Door Opener
Heating Baseboard, Electric
Fireplaces Number 1
Fireplaces Type Electric
Heat Source Baseboard, Electric
Exterior
Exterior Feature Fenced Yard, Patio(s)
Garage Garage; Double, Visitor Parking
Garage Spaces 2.0
Amenities Available Club House, Exercise Centre, Garden, Guest Suite, Playground, Pool; Outdoor
View Y/N Yes
View FRASER RIVER, CITY
Roof Type Asphalt
Parking Type Garage; Double, Visitor Parking
Total Parking Spaces 2
Building
Dwelling Type Townhouse
Story 3
Sewer City/Municipal
Water City/Municipal
Unit Floor 3
Structure Type Frame - Wood
Others
Restrictions Pets Allowed w/Rest.,Rentals Allwd w/Restrctns
Tax ID 028-915-615
Energy Description Baseboard,Electric


GET MORE INFORMATION





