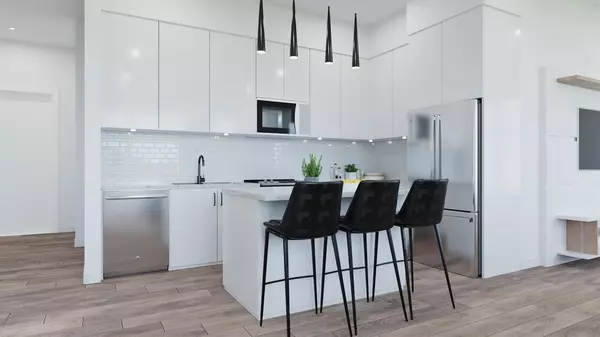
163 175A ST #509 Surrey, BC V3S 9S4
1 Bed
1 Bath
576 SqFt
UPDATED:
10/18/2024 07:39 PM
Key Details
Property Type Condo
Sub Type Apartment/Condo
Listing Status Active
Purchase Type For Sale
Square Footage 576 sqft
Price per Sqft $954
Subdivision Pacific Douglas
MLS Listing ID R2933928
Style Corner Unit,Upper Unit
Bedrooms 1
Full Baths 1
Construction Status Under Construction
Abv Grd Liv Area 576
Total Fin. Sqft 576
Rental Info 100
Tax Year 2024
Property Description
Location
Province BC
Community Pacific Douglas
Area South Surrey White Rock
Building/Complex Name Douglas Green
Zoning CD IB3
Rooms
Basement None
Kitchen 1
Separate Den/Office N
Interior
Interior Features Air Conditioning, Clothes Washer/Dryer, ClthWsh/Dryr/Frdg/Stve/DW, Microwave
Heating Baseboard, Electric
Heat Source Baseboard, Electric
Exterior
Exterior Feature Balcny(s) Patio(s) Dck(s)
Garage Garage; Underground
Garage Spaces 1.0
Amenities Available Elevator, Exercise Centre, In Suite Laundry, Playground
View Y/N Yes
View South
Roof Type Tar & Gravel
Parking Type Garage; Underground
Total Parking Spaces 1
Building
Dwelling Type Apartment/Condo
Faces Southwest
Story 1
Sewer City/Municipal
Water City/Municipal
Unit Floor 509
Structure Type Frame - Wood
Construction Status Under Construction
Others
Restrictions Pets Allowed,Rentals Allowed
Tax ID 300-011-674
Energy Description Baseboard,Electric


GET MORE INFORMATION





