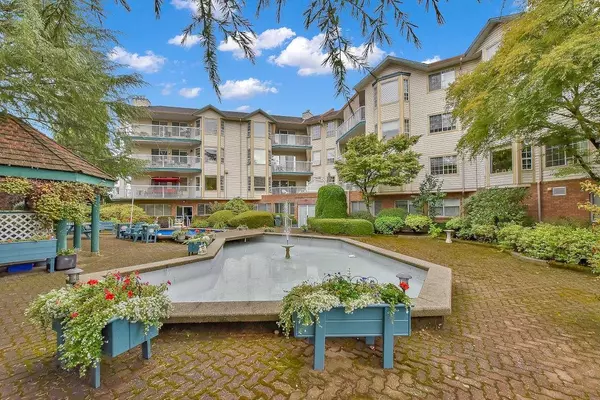
5360 205 ST #101 Langley, BC V3A 7Y6
2 Beds
2 Baths
1,192 SqFt
UPDATED:
10/10/2024 05:33 PM
Key Details
Property Type Condo
Sub Type Apartment/Condo
Listing Status Active
Purchase Type For Sale
Square Footage 1,192 sqft
Price per Sqft $443
Subdivision Langley City
MLS Listing ID R2929216
Style Rancher/Bungalow
Bedrooms 2
Full Baths 2
Maintenance Fees $563
Abv Grd Liv Area 1,192
Total Fin. Sqft 1192
Rental Info 55+
Year Built 1988
Annual Tax Amount $1,692
Tax Year 2024
Property Description
Location
Province BC
Community Langley City
Area Langley
Building/Complex Name PARKWAY ESTATES
Zoning MR 45
Rooms
Other Rooms Foyer
Basement None
Kitchen 1
Separate Den/Office N
Interior
Interior Features ClthWsh/Dryr/Frdg/Stve/DW, Drapes/Window Coverings, Garage Door Opener, Microwave, Pantry
Heating Baseboard, Electric, Natural Gas
Fireplaces Number 1
Fireplaces Type Gas - Natural
Heat Source Baseboard, Electric, Natural Gas
Exterior
Exterior Feature Patio(s)
Garage Garage; Underground
Garage Spaces 1.0
Amenities Available Club House, Elevator, Exercise Centre, Guest Suite
View Y/N Yes
View FOUNTAIN & POND
Roof Type Asphalt,Torch-On
Parking Type Garage; Underground
Total Parking Spaces 1
Building
Dwelling Type Apartment/Condo
Faces West
Story 1
Sewer City/Municipal
Water City/Municipal
Locker Yes
Unit Floor 101
Structure Type Frame - Wood
Others
Senior Community 55+
Restrictions Age Restrictions,Pets Not Allowed
Age Restriction 55+
Tax ID 010-914-480
Energy Description Baseboard,Electric,Natural Gas


GET MORE INFORMATION





