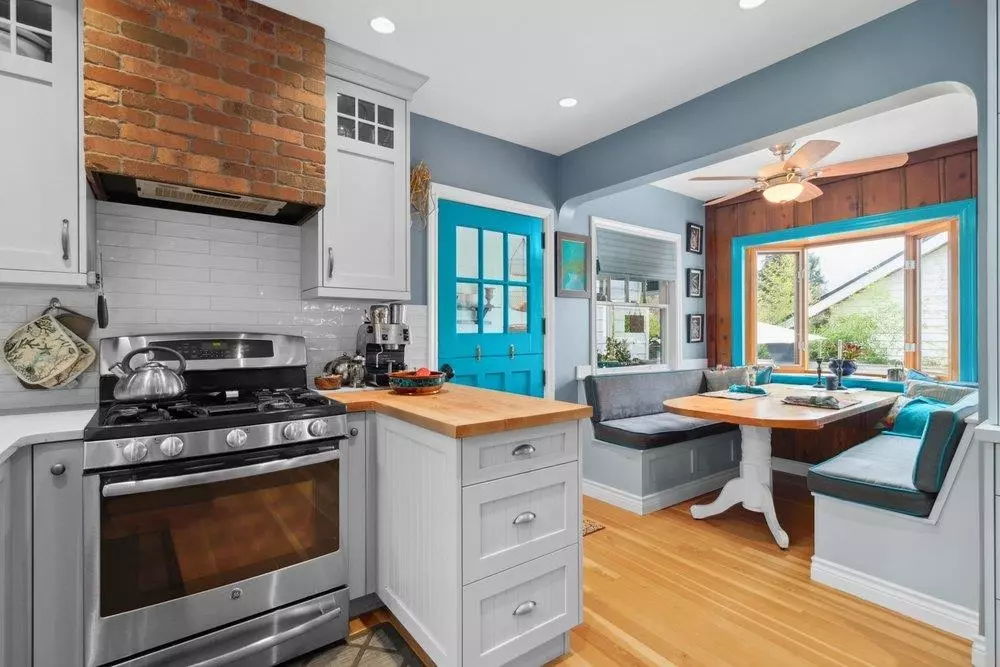
1196 HABGOOD ST White Rock, BC V4B 4W9
3 Beds
3 Baths
3,108 SqFt
UPDATED:
11/19/2024 02:22 AM
Key Details
Property Type Single Family Home
Sub Type House/Single Family
Listing Status Active
Purchase Type For Sale
Square Footage 3,108 sqft
Price per Sqft $530
Subdivision White Rock
MLS Listing ID R2920083
Style 2 Storey w/Bsmt.
Bedrooms 3
Full Baths 3
Abv Grd Liv Area 1,757
Total Fin. Sqft 3108
Year Built 1960
Annual Tax Amount $7,657
Tax Year 2024
Lot Size 8,436 Sqft
Acres 0.19
Property Description
Location
Province BC
Community White Rock
Area South Surrey White Rock
Zoning RS-1
Rooms
Other Rooms Mud Room
Basement Crawl, Fully Finished, Separate Entry
Kitchen 2
Separate Den/Office N
Interior
Interior Features Air Conditioning, ClthWsh/Dryr/Frdg/Stve/DW, Drapes/Window Coverings, Storage Shed, Vacuum - Built In
Heating Electric, Forced Air
Fireplaces Number 1
Fireplaces Type Natural Gas
Heat Source Electric, Forced Air
Exterior
Exterior Feature Fenced Yard, Patio(s)
Garage Add. Parking Avail., Garage; Single
Garage Spaces 1.0
Amenities Available Air Cond./Central, Garden, Storage, Workshop Attached
View Y/N Yes
View OCEAN FROM TOP FLOOR
Roof Type Asphalt
Lot Frontage 64.0
Total Parking Spaces 4
Building
Dwelling Type House/Single Family
Story 3
Sewer City/Municipal
Water City/Municipal
Structure Type Frame - Wood
Others
Tax ID 005-979-510
Ownership Freehold NonStrata
Energy Description Electric,Forced Air


GET MORE INFORMATION





