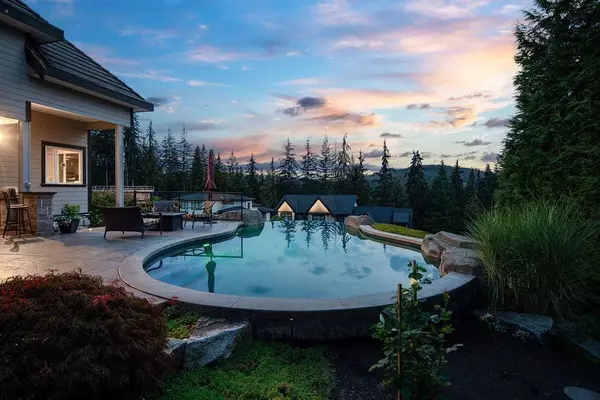
136 DEERVIEW LN Anmore, BC V3H 0A3
4 Beds
5 Baths
4,858 SqFt
UPDATED:
10/07/2024 03:14 PM
Key Details
Property Type Single Family Home
Sub Type House/Single Family
Listing Status Active
Purchase Type For Sale
Square Footage 4,858 sqft
Price per Sqft $862
Subdivision Anmore
MLS Listing ID R2919381
Style 2 Storey w/Bsmt.
Bedrooms 4
Full Baths 4
Half Baths 1
Maintenance Fees $285
Abv Grd Liv Area 1,678
Total Fin. Sqft 4858
Year Built 2008
Annual Tax Amount $13,489
Tax Year 2024
Lot Size 0.351 Acres
Acres 0.35
Property Description
Location
Province BC
Community Anmore
Area Port Moody
Zoning CD 2
Rooms
Other Rooms Laundry
Basement Full, Fully Finished, Separate Entry
Kitchen 1
Separate Den/Office Y
Interior
Interior Features Air Conditioning, ClthWsh/Dryr/Frdg/Stve/DW
Heating Forced Air, Natural Gas
Fireplaces Number 2
Fireplaces Type Natural Gas
Heat Source Forced Air, Natural Gas
Exterior
Exterior Feature Balcny(s) Patio(s) Dck(s), Fenced Yard, Sundeck(s)
Garage Carport & Garage, Carport; Multiple, Garage; Triple
Garage Spaces 3.0
Amenities Available Pool; Outdoor
View Y/N Yes
View Mountain Views
Roof Type Tile - Composite
Lot Frontage 105.87
Lot Depth 164.27
Total Parking Spaces 7
Building
Dwelling Type House/Single Family
Story 3
Sewer City/Municipal
Water City/Municipal
Structure Type Frame - Wood
Others
Restrictions No Restrictions
Tax ID 026-652-919
Ownership Freehold Strata
Energy Description Forced Air,Natural Gas


GET MORE INFORMATION





